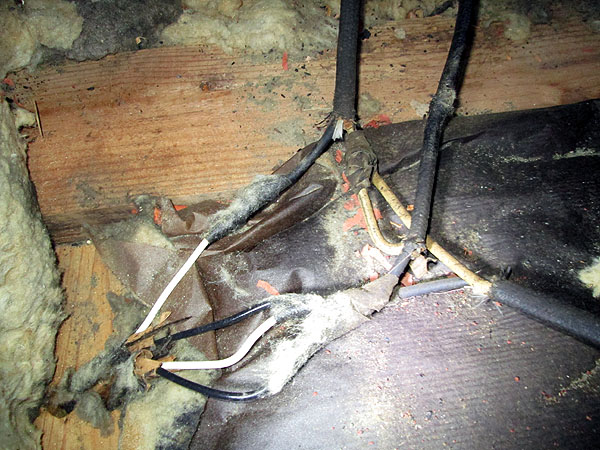As promised, you can see yonderways in all it’s “before” glory by selecting the PHOTOS link in the main navigation. Select the featured picture to view the gallery.
In case you’re interested – below is the list of projects for the rehab. Presently the main cottage has appx 1200 heated square feet. When complete the cottage will sport a modest 1500sf. We’re gutting the entire home down to the studs (for the exception of the floors). Let me start from the ground up:
- Shoring up a few foundation issues, mostly due to walls being located
- Sealing and insulating crawl space
- Striping all walls back to studs
- Electrical – all new wiring to code, new 200 amp service
- HVAC heating/cooling
- Plumbing – all new & also plumbing for propane service (on demand hot water tank, grill, stove, gas logs)
- All new windows and doors
- Many new sun tunnels to allow for natural light
- New insulation
- Enclosing porch for 2nd bath/laundry combo
- Expanding master closet
- New master bath with walk-in shower, soaking tub, double vanity and toilet
- Kitchen is being relocated to current dining room
- Dining room will be located in present kitchen
- All new sheet rock walls and ceilings to make more energy efficient
- Enclosing porch for Keith’s study
- Creating a Portico for home entrance
- And, finally, if the budget allows we hope to add a deck off master to connect to screen porch
And, it’s imperative we pull this off on a very tight budget and in 4 months (we have 6 months before our balloon note to the sellers is due). We are partnering with a super contractor. He’s allowing us to do a great deal of the work, such as demolition and some finish work. It’s bound to be an adventure, so I hope you’ll stay tuned.
This is one of the most disturbing photos – new wiring was tied into old wiring with no junction box or wiring caps, and laying bare underneath insulation. All sorts of wrong!
